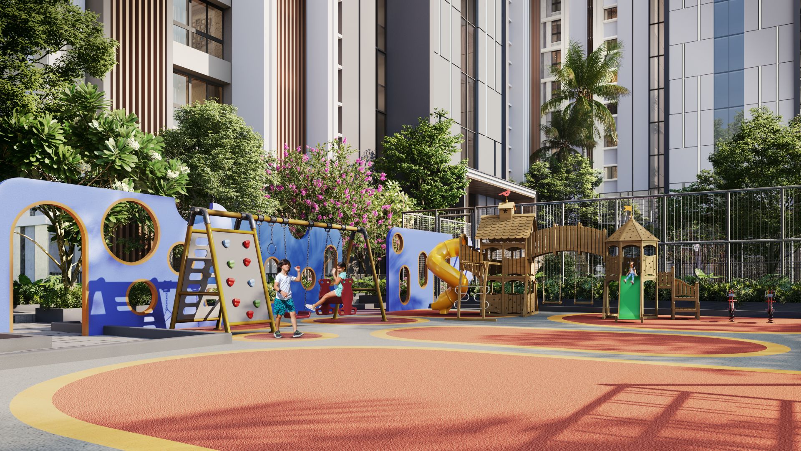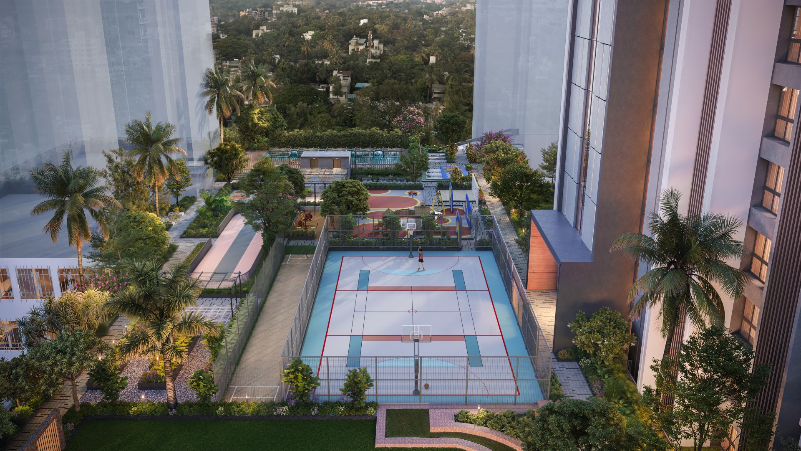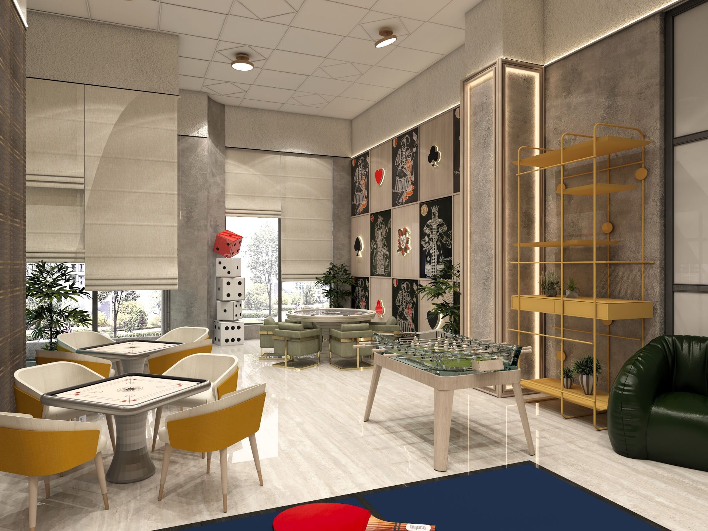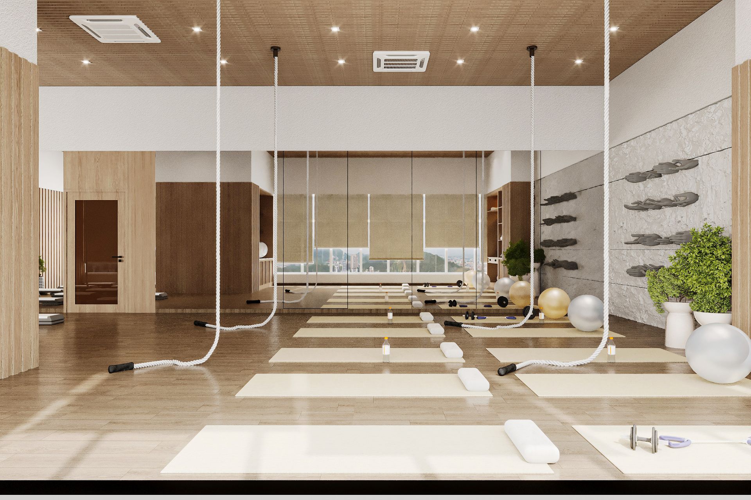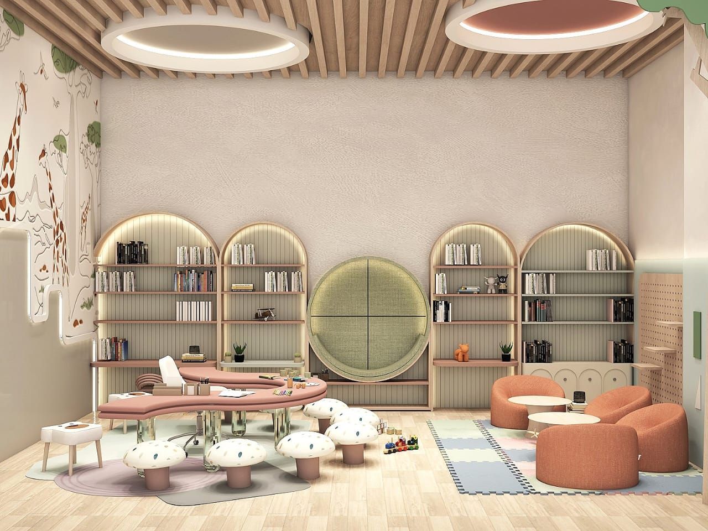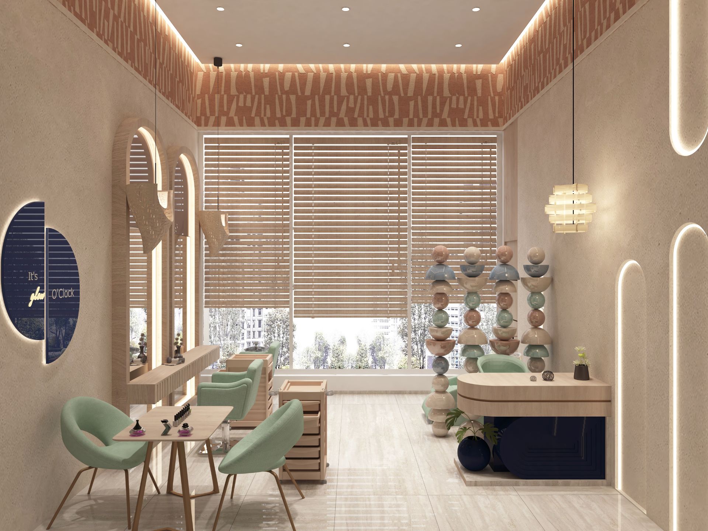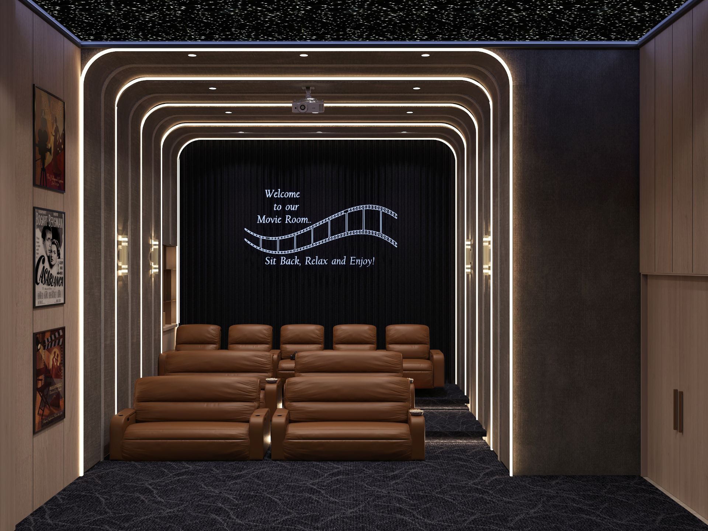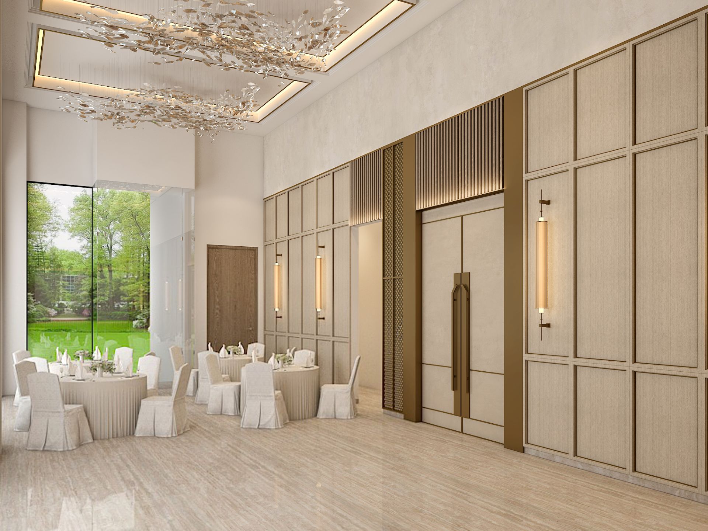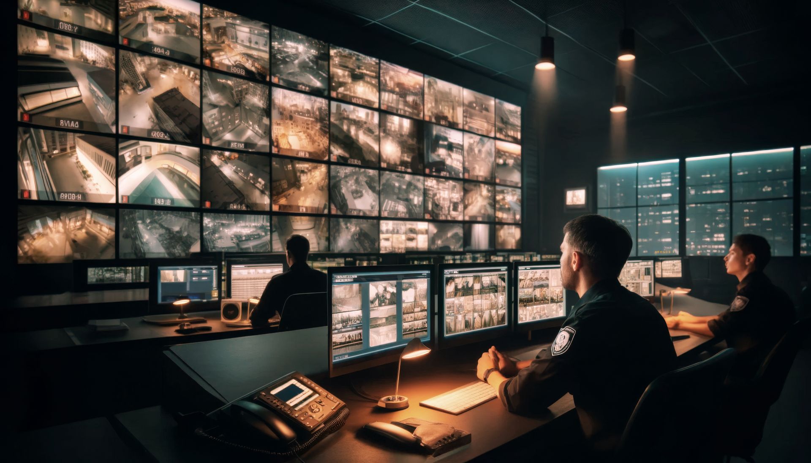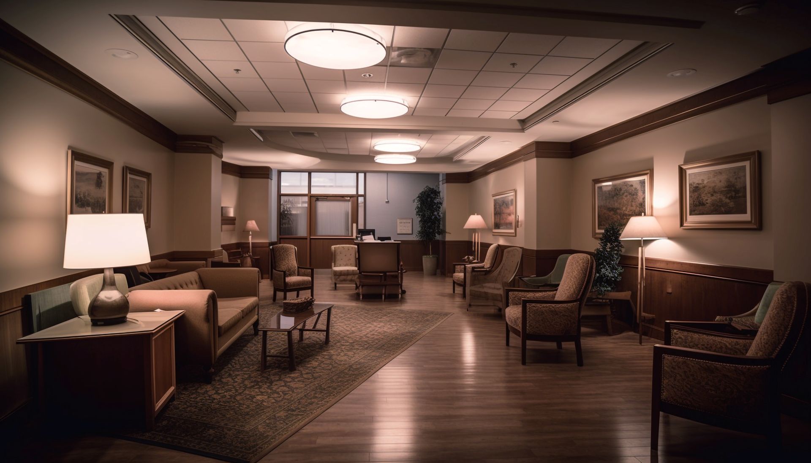
Project Overview
Located-in most picturesque locales of Sahakar Nagar. Minutes away from Swargate, lies the undiscovered Nyati Emblem. Nestled at the foothills of Taljai Hills, this serene and peaceful retreat is surrounded by lush greenery and offers panoramic views of hills and forests from all sides. An exclusive low density luxury community, Nyati Emblem hosts two majestic towers. Home to sprawling 4 BHK apartments with lavish decks. Crafted for a life of quiet elegance, it offers over 45 thoughtfully curated experiences that reflect the charm of Pune's golden era—right in the heart of the city.
Signature Hallmarks
- Project area approximately 4.5 acres
- 2 towers of 27 storeys each
- Featuring sprawling 4 BHK sanctuary homes (2 flats per floor)
- Apartments with lofty 11 feet ceiling height
- 45+ signature amenities
- Designer entrance lobby
- Ample car parking for each residence
A Plethora Of Amenities
Hillside Home
exclusive featuresElysian - Indoor Amenities
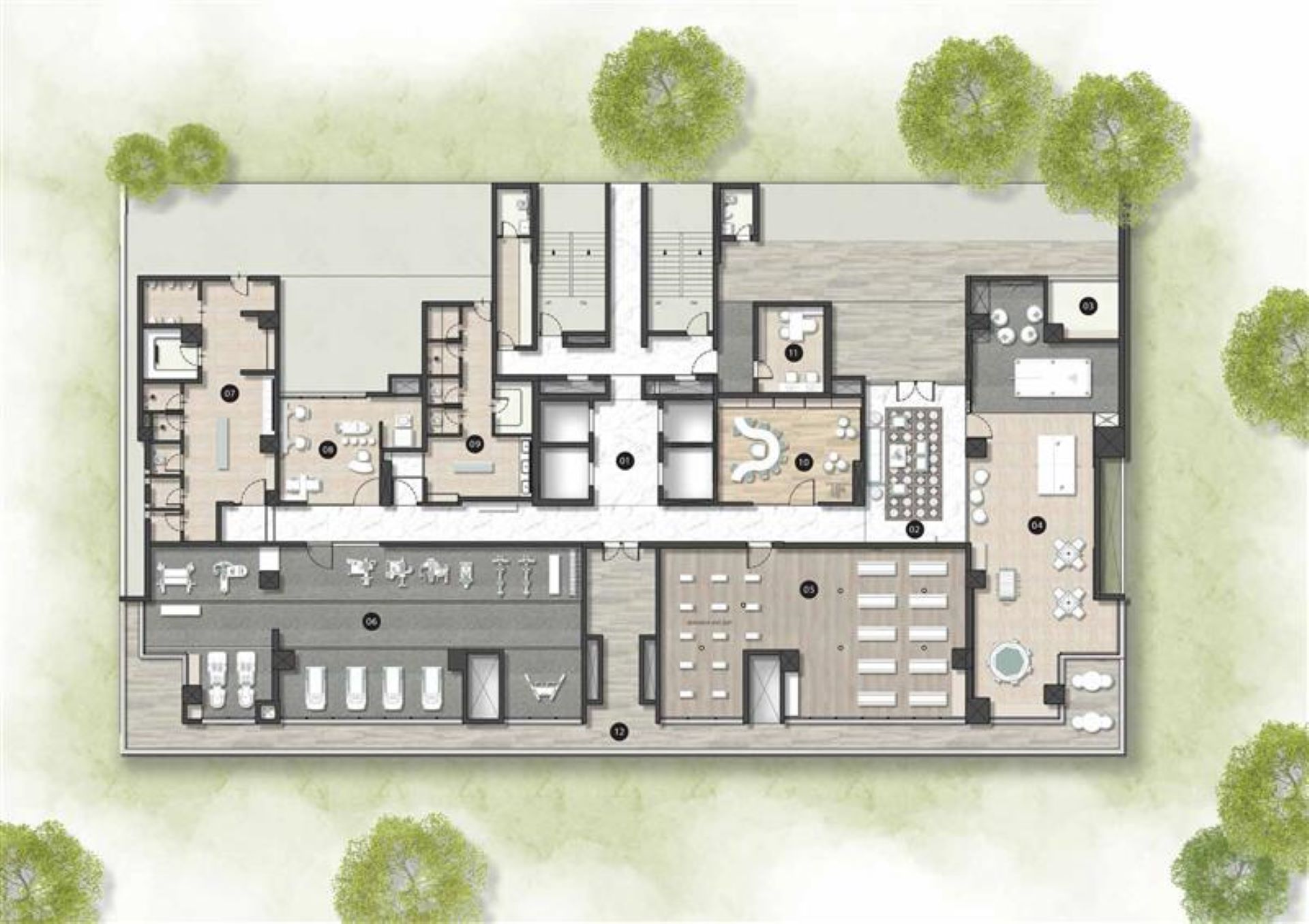
TOWER - D
- Lift Lobby
- Waiting Lounge
- Kiosk
- Indoor Games
- Aerobics, Zumba & Yoga Room
- Gymnasium
- Mens Changing Room + Steam Room
- Salon
- Ladies Changing Room + Steam Room
- Kids Zone
- Society Office
- Viewing Deck
TOWER - E
- Conference Room
- Library & Lounge
- Home Theatre
- Multipurpose Hall
- Kitchen/ Pantry
- Mens Washroom
- Ladies Washroom
- Adjoining Party Lawn
- Viewing Deck
- Enhance Lobby
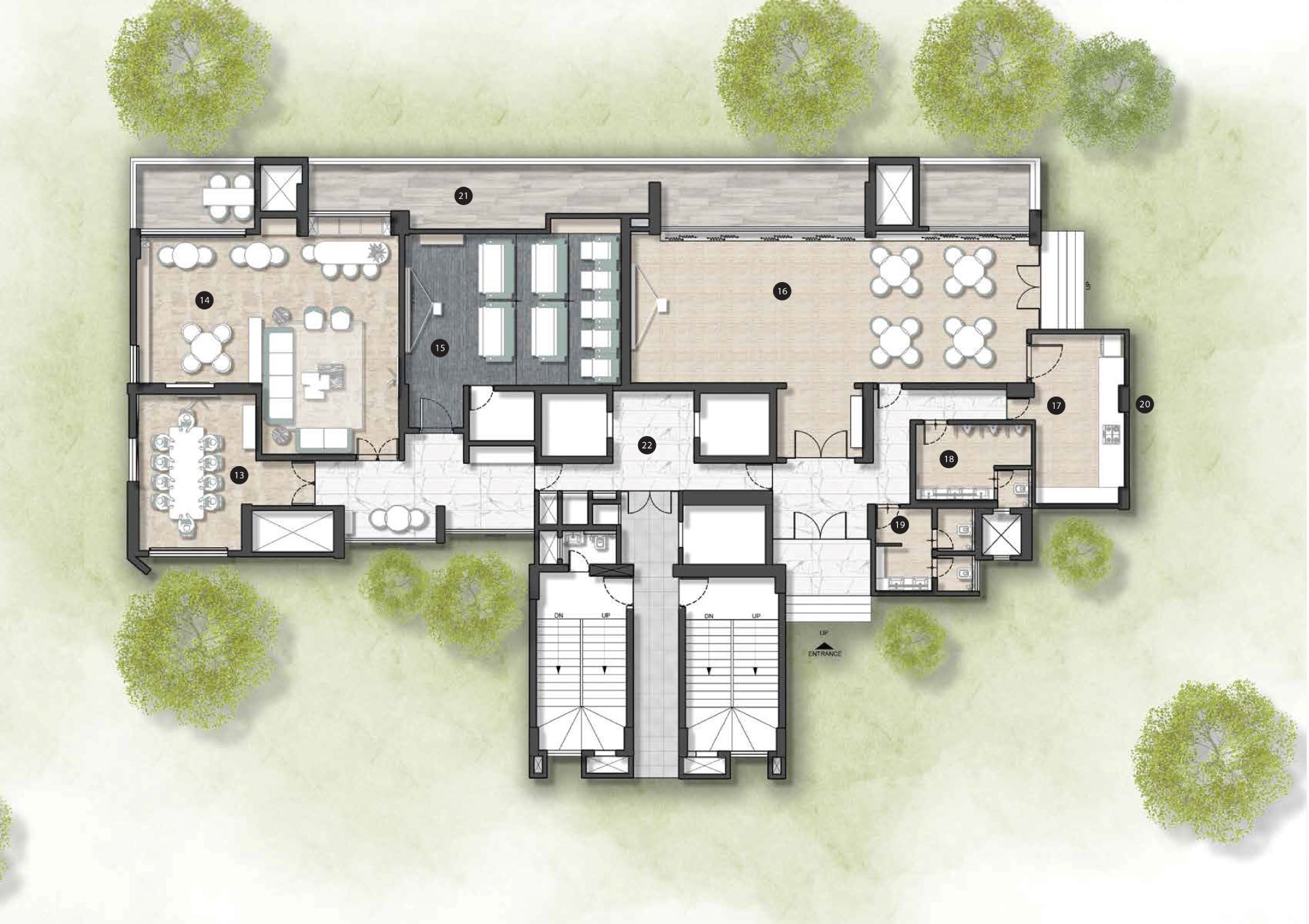
Connect with nature & city at a switch
- Taljai Watch Towers - 600 M
- Sarang Society Bus Stop - 1 KM
- Taljai Hills - 2.1 KM
- Parvati Hills - 2.3 KM
- Saras Baug - 3 KM
- Swargate Metro Station - 3 KM
- Pune Okayama Friendship Garden - 4.1 KM
- Rajiv Gandhi Zoological Park - 4.5 KM
Master Layout
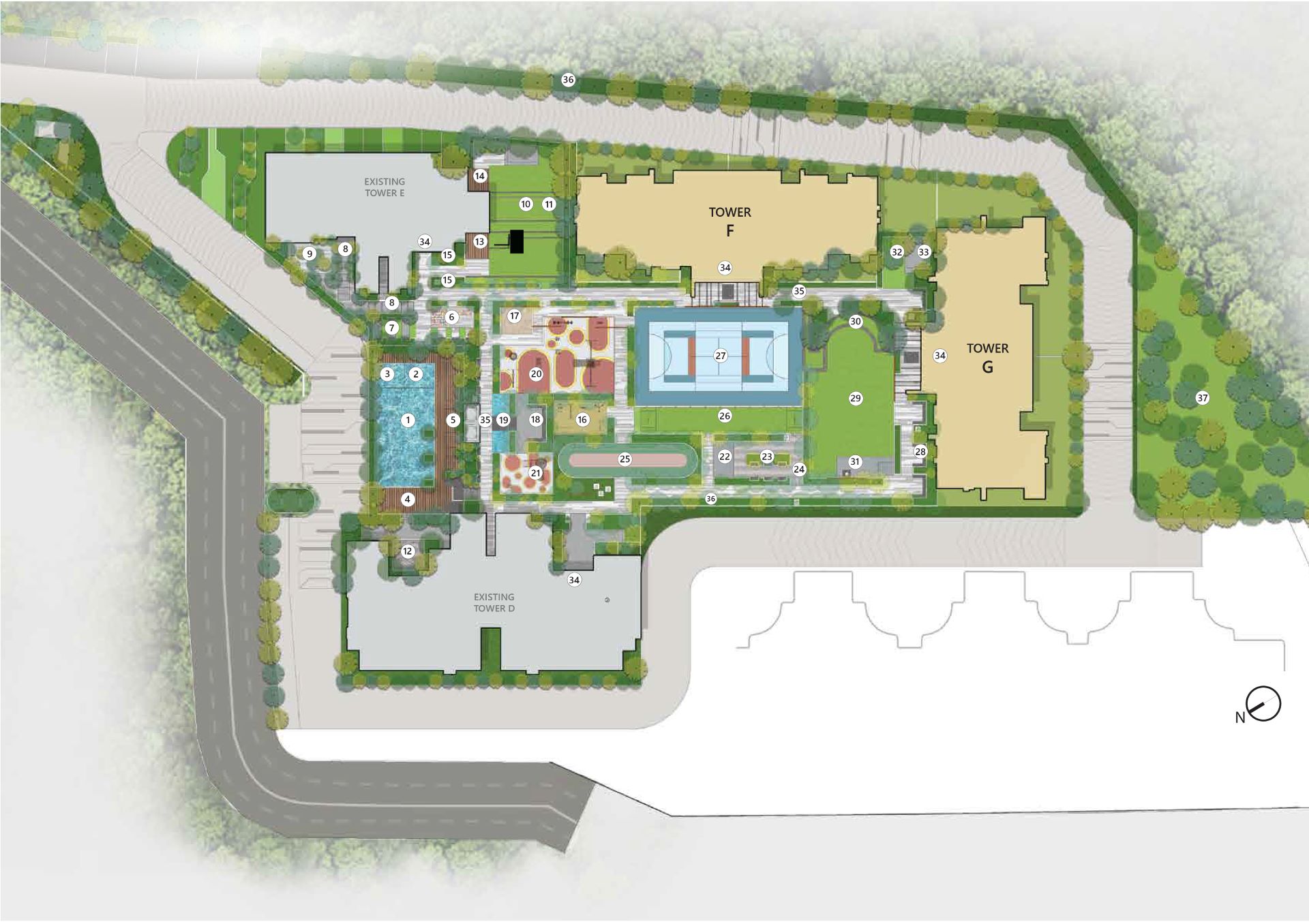
- Infinity Pool
- Kids Pool
- Temperature Controlled Jacuzzi
- Pool Deck
- Poolside Gazebos
- Floor Games Deck
- Networking Lounge
- Stepping Stones Pathway
- Seating Plaza
- Multipurpose Lawns
- Stage
- Zen Garden
- Gazebo
- Leisure Bay
- Butterfly Garden (Artificial)
- Green Gym
- Sand Pit
- Sunken Seating Pavilion
- Feature Waterbody with Stepping Stones
- Children's Play Area
- Toddlers Play Area
- Senior Citizen Zone
- Aromatic Garden
- Reflexology Pathway
- Skating Ring
- Cricket Net
- Multipurpose Court
- Skating Cove
- Gardening Lawns (Natural)
- Amphitheatre Seating
- Stage / Flag Hoisting Deck
- Zen Deck
- Swing Lounge
- Entry Lawn
- Pathway / Jogging Track
- Native and Feature Planting
- Open Space
Safety and Ease
carefully crafted details that embraceInternal Specifications
- RCC composite shear wall structure with AAC blocks walls.
- External wall with textured finish and Acrylic Paint.
- Internal walls - Gypsum finished AAC Block walls.
- Imported Marble flooring in Living, Dining, Passage and Puja/study.
- Vitrified tiles in all bedrooms and Kitchen.
- Matt finished flooring tiles in toilets and balcony.
- Full body/Vitrified tile dado.
- Master bedroom - Either imported marble/Engineered wooden flooring as shall be solely decided by the promoter.
- Concealed plumbing with Hot and Cold arrangement inside all toilet wash basins except powder toilet.
- Concealed plumbing inside Common/Bedroom Toilet with Hot & Cold arrangements for single lever concealed diverter only.
- C P fittings. Brand Kohler/Kerovit/Grohe/Hansgrohe/Jaquar or equivalent.
- Sanitary Wares- Kohler/ Jaquar/RAK or equivalent.
- Solar Water Heating System to Master bedroom toilet only. (time, temperature and quantum of hot water subject to climate conditions)
- Shower cubicles in all Toilets except Powder toilet.
- Master toilet in marble.
- Concealed plumbing lines.
- Counter: Full-body tile/Granite/Quartz kitchen platform with Franke/Carysil or equivalent make sink.
- Utility Area: Granite top with stainless steel sink and drain board; provisions for dishwasher and washing machine.
- Kitchen cabinets with Hob, Chimney & provision for Water Purifier.
- Concealed copper wiring with modular switches of Schneider/Legrand/Havells/Anchor in all flats.
- TV point in Living and all bedroom.
- LG/Samsung or equivalent make AC in Living & all bedrooms.
- Electrical Points for washing machine, water purifier, Dish washer, Chimney and fridge.
- Generator back-up for entire flat EXCLUDING 15 amp Electrical points.
- Main Door: Post form door with Veneer Finish shutter & accessories.
- Bedroom Frame & Doors - Post form door frame with Veneer /Laminate finish shutters.
- Toilet Doors - Post form/Granite door frame with Veneer /Laminate finish shutters.
- Aluminum system windows with Mosquito Net.
- Aluminum framed Ventilators for all toilets.
- Internal walls & Ceiling - Acrylic Emulsion paints.
- External walls - Texture finish with Acrylic Paint.
- Metal/MR Gypsum board/WPC Board False Ceiling in toilets.
- Gypsum false ceiling in all rooms with concealed LED lights. (except kitchen and utility area)
- Lift as per plan.
- Main Entrance lobby walls- Italian/imported marble/vitrified tile cladding & Acrylic emulsion paint.
- Typical Floor - Vitrified tile flooring.
- Provision of Lights, AC operations & control through IPad / Android devices. (Devices won't be provided)
- Main Door with Biometric lock with Video phone.
- Main Entrance gate with security cabin & Compound wall.
- Landscaped garden with lawns and flower beds.
- Generator backup for passenger elevators, pumps and common lights and Club House, except power point for club house.
- Multi-Purpose Hall, Swimming Pool, Gymnasium, and other Amenities.
- Children's play area with play equipment.
- LED fixtures for common Areas.
- Internal Tre mix concrete driveway with Pavers.
- Provision of Water softening plant.
- STP as per statutory requirements. STP Recycled water for Gardening and Flushing.
- Wet Garbage disposal through Organic Waste Composter.
- Rain water harvesting.
- Provision of Piped Gas network system, as per availability of MNGL.
- Fire Fighting as per statutory requirements.
- Stack Parking's.
- Garbage Chute provision as per plan.
- EV Charging points as per applicable norms/plan, without DG backup.
Nyati Group
A 28+ Years Legacy
Of Building
Relationships
For nearly three decades, we at Nyati Group have been sculptors of dreams, crafting aspirational residences with the vision "to your first choice". This philosophy led us to create enriching structures ahead of their time, every time. Constant innovation and uncompromising quality are the hallmarks of all our creations. After this we are thrilled to embark on a grand voyage towards an excæptional Palatial Lifestyle with Bespoke Residences.

